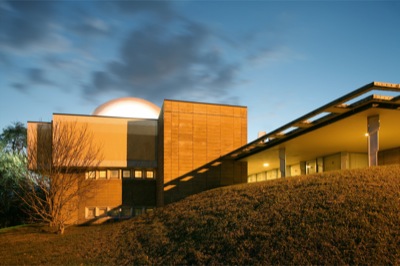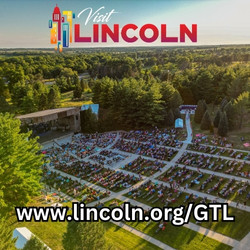
First-time visitors to Florida Southern College in Lakeland, Fla., often are amazed by the dozen structures that seem to be growing out of the ground.
“Another word for the first reaction is ‘awestruck.’ People are absolutely awestruck,” said Lee Mayhall, vice president of advancement for the private liberal arts college.
The structures that catch people’s attention were designed by Frank Lloyd Wright. For Wright fans, it’s like a candy store of his work.
“It makes us the largest single-site collection of Frank Lloyd Wright buildings anywhere in the world,” said Whitney Cheshire, the college’s director of marketing and public relations.
All of the structures, including the Esplanade, one and a half miles of covered walkways that connect the buildings, are still used. “We are a living, breathing museum,” said Mayhall. “It’s inspiring to take a class in one building and then walk under the Esplanade to another Frank Lloyd Wright building.
“People are also struck by their cohesion. Every building is integrated with the next, so it becomes one whole. It was his attempt to design a community that functioned as a united whole. He didn’t get another commission like this in his lifetime.”
Although the structures were built between 1941 and 1958, Mayhall said they are still relevant today. “Your first impression is they are revolutionary, even for 2011. They are modern, contemporary, functional,” she said.
The structures include classrooms, administration buildings, chapels, a planetarium and a distinctive water dome formed by a circle of water-spraying jets.
“They still retain the look and feel he was seeking,” said Cheshire.
Early next year, the collection will become a baker’s dozen when a 13th building, a Usonian-style house now under construction, will open as an education and visitors center.
The building, envisioned by Wright as faculty housing, was one of six others he designed for the campus that were not built.
“The Usonian house will be the starting point for a comprehensive visitor experience,” said Mayhall.
The center will feature an introductory documentary film, a gift shop and exhibits. Guided campus tours will depart from the center.
“It will be the first time since 1966 that an original Wright design executed for the original client on the original site will be built,” said Mayhall.
www.flsouthern.edu
863-680-4444
Towering over the prairie
Another Wright-designed building that catches people’s attention is the Price Tower Arts Center in Bartlesville, Okla.
“While Wright’s other buildings tend to match well with their environment and blend in the landscape, we don’t exactly do that,” said Debra Woodall, marketing manager for the tower. “We are a tall building with a somewhat futuristic, different shape. It is based on triangles; there are no 90-degree angles, which makes us look very different.
“It is clad in copper and treated with a chemical to give it a green patina. We are kind of a green building with gold windows.
“When people approach, they say, ‘What is that?’ We hope that encourages them to find the front door and come in. We are glad to share with people,” said Woodall.
Originally built in the mid-1950s as the headquarters for the H.C. Price Co., an international pipeline company, the tower now contains an art gallery, a hotel and a restaurant.
“We are also a museum,” said Woodall. The top three floors have been restored to how they looked when they were the offices of the Price company.
“It’s like stepping into 1956,” said Woodall. “You get to see the corporate apartment and his executive office.”
Woodall said staying in one of the 19 hotel rooms gives visitors “the full Frank Lloyd Wright experience.”
Guided tours of the building are available, and Woodall has developed a new motorcoach package that includes a hotel stay, dinner in the Copper Bar restaurant on the 15th floor and passes to local attractions.
www.pricetower.org
918-336-4949
Better late than never
Although the Price Tower is said to be Frank Lloyd Wright’s only realized skyscraper, and Florida Southern College is his only fully designed college campus, Monona Terrace Community and Convention Center in Madison, Wis., also claims several Wright distinctions, some not necessarily desired.
“It is the most expensive Frank Lloyd Wright design to be built; it is the largest to be built, the most documented, had more lawsuits and is the most misunderstood of all his projects,” said Fran Puleo, manager of community and public relations for the center.
“There was a lot of controversy around it. It took 60 years for it to actually happen.”
Wright made his first designs for the building, originally intended to be a cultural, governmental and recreational building, in 1938. Over the next 20 years, he made eight different drafts and more than 4,000 sketches.
“Madison was very important to him,” said Puleo. “It was his home. He knew it wouldn’t be built in his lifetime, but he knew it would be built.”
And it finally was, opening in July 1997 downtown on the shores of Lake Monona.
“His whole idea was to connect the state Capitol, a few blocks up the street, to the lake,” said Puleo. “It has sweeping views of the lake, and the best view of the skylines is from the rooftop, where there is a cafe in warm weather.”
Although the interior was modified under the supervision of a Wright-trained architect to meet contemporary needs, Puleo said the exterior is strikingly similar to what Wright designed.
Guided group tours discuss the history of Monona Terrace and how its open spaces, curvilinear forms and lake views express Wright’s organic architecture.
www.mononaterrace.com
608-261-4015
A vision and a phone call
WEST LAFAYETTE, Ind. — When John and Kathryn Christian were married in the early 1950s, they decided they didn’t want a small cottage with a white picket fence.
“We wanted something different in our house,” said Christian, who taught molecular medicine at Purdue University for 48 years.
After interviewing several architects, the couple decided on Frank Lloyd Wright after Kathryn saw one of his Usonian houses on a tour in Pleasantville, N.Y.
The young couple, with limited funds, thought many times about the best way to approach the famed architect.
“One day, out of pure frustration, I picked up the phone and called his office at Taliesin in Wisconsin,” said Christian.
Lo and behold, Wright answered the phone. “We had a nice conversation, and he invited us up to Taliesin,” said Christian. “He seemed to like us.
“We told him we wanted something different, and secondly, we wanted space where we could entertain students. He picked up on that and did a wonderful job designing the home with that specific purpose.
“The living room was designed to seat 50 students, and it does.”
The Christians made two or three trips a year to Wisconsin over the next five years before finally getting their house built in 1956.
“Wright gave them the plans for everything: the house, the furniture and the landscape,” said Linda Eales, the associate curator for the house. “They followed his detailed plans, and it now is one of the most complete Wright houses you will see.”
Christian, 93, still lives in the house but opens it for tours to groups of up to 50. A group of 30 volunteer interpreters lead nearly two-hour tours that include all parts of the 2,200-square-foot house and a question-and-answer period in the living room.
“He is actively involved, and visitors get to meet him when they visit if he is there,” said Eales.
Wright named the house Samara, which means winged seeds, because of the many pine trees Christian had planted on the site. Wright designed a logo, based on the name, that is incorporated into many aspects of the house, including the rug that was specially designed for the center of the living room and that is still there.
www.samara-house.org
765-409-5522











